
THE HOMES
A natural fit for Santa Cruz.
Features
Designed for a healthy & sustainable lifestyle.
The homes at The Dwellings have multiple floorplans and sizes to choose from offering a refined modern approach to home—light-filled, flexible, and thoughtfully-designed spaces, featuring energy efficient touches for living a healthy and sustainable lifestyle.

Innovative Mechanicals
GE all electric kitchen appliances
Dual zone Heating and Cooling
ERV Air Exchanger for excellent indoor air quality.
Smart Home with Nest Thermostat and Yale smart locks

Modern, High Performance Finishes
Engineered wood flooring
High performance windows
Fire resistant, long durability, exterior finishes

A Sense of Community Space
Center walkway and green space with community seating.
Extra guest parking
Some units include ~400sft of extended private outdoor space
The Site Plan
The neighborhood provides three modern layouts, Nisene, Wilder, and Cowell floorplans, and two renovated homes, providing diverse options to suit your living needs.
129–123 Darlington Ln (Four Units)
The Nisene Layouts
3+ Bed | 2.5 Bath | 1,694 SF
Three bedrooms plus a den/study/home office
Reverse floor plan
Large second story deck
Extended outdoor space ~400sq. ft.
“Primary Plus” suite, featuring private bedroom chamber plus separate nursery/office/lounge
Energy-efficient touches and high-performance finishes
Our largest home offers all the best of modern style and design in a 3+ bedroom, 2.5 bath floor plan in 1,694 square feet, featuring the innovative “Primary Plus” suite downstairs, which cleverly splits a traditional main suite into two rooms: a private bedroom chamber, and a nursery/office/lounge, each with its own independent access to the back yard. Or for those craving a single large primary suite, these two rooms can be fused.
Upstairs there await two more bedrooms and soaring open-plan modern living areas that orient outward to a grand view deck. The deck is also provided with a fun optional “neighbor social” catwalk which can be left open or closed off, as well as stairs leading back down to the home’s extensive ~400 SF private outdoor environs.
Innovations abound here to provide ample space for relaxing and entertaining, where energy-efficient touches and high-performance finishes are combined with ecological features like an integrated solar power system to ensure a healthy and sustainable lifestyle. Live in luxury while making a positive impact on the environment at The Dwellings.
-

129 Darlington Ln.
SOLD. Offered at $1,375,00
3+ Bed | 2.5 Bath | 1,694 SQ FT
View Plans -

127 Darlington Ln.
SOLD. OFFERED at $1,350,000
3+ Bed | 2.5 Bath | 1,694 SQ FT
View Plans -

125 Darlington Ln.
PENDING. OFFERED at $1,350,000
3+ Bed | 2.5 Bath | 1,694 SQ FT
View Plans -

123 Darlington Ln. - PENDING
SOLD. OFFERED at $1,395,000
3+ Bed | 2.5 Bath | 1,694 SQ FT
View Plans









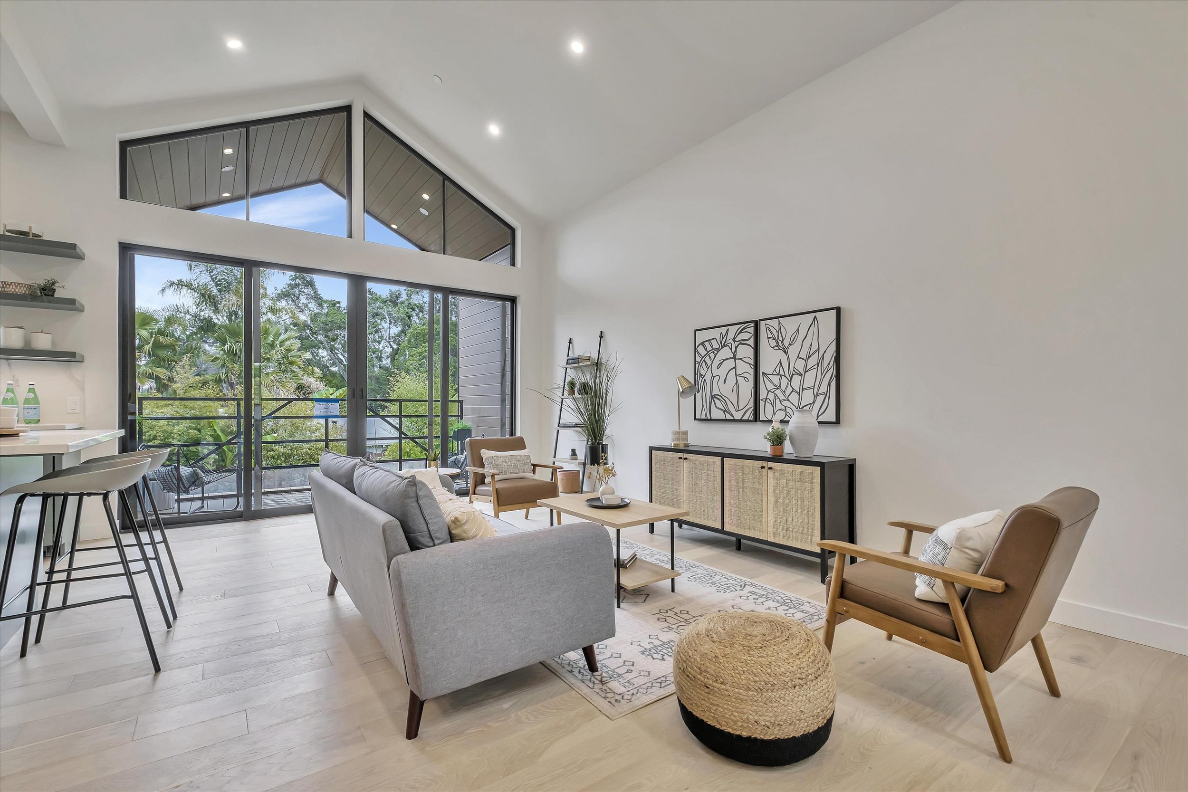



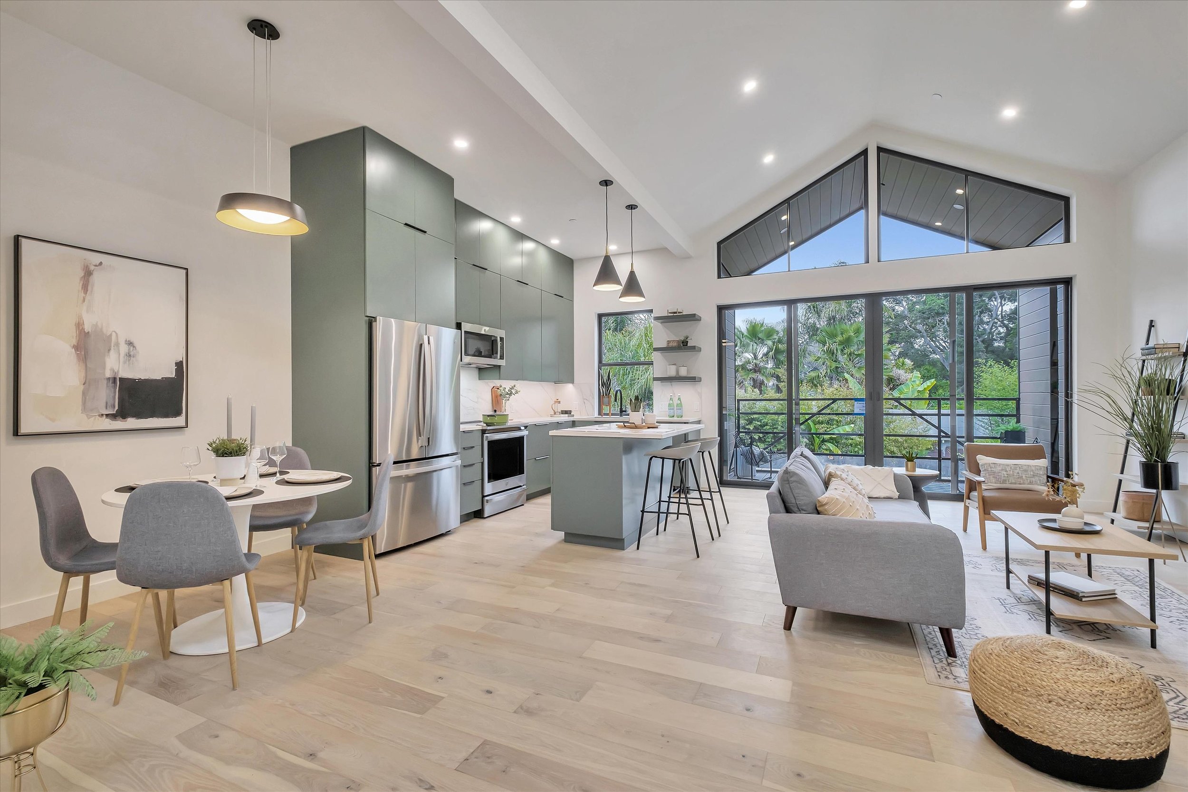


























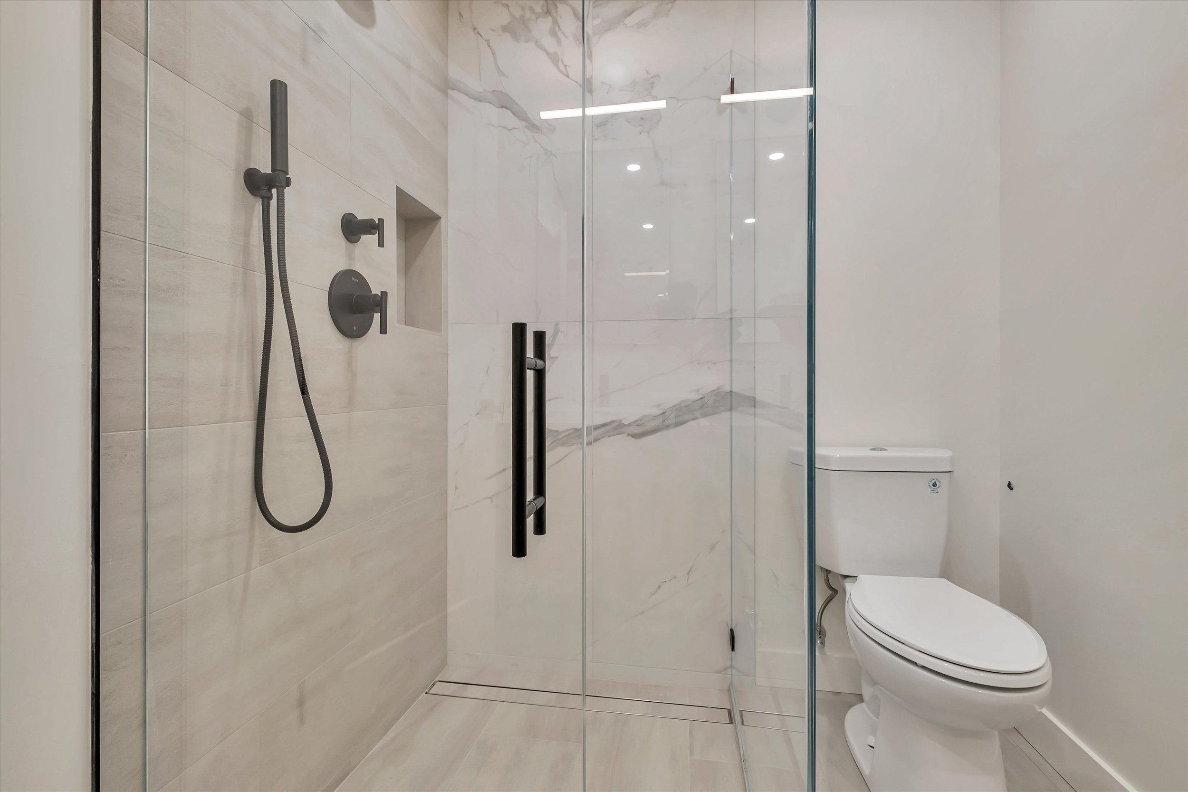









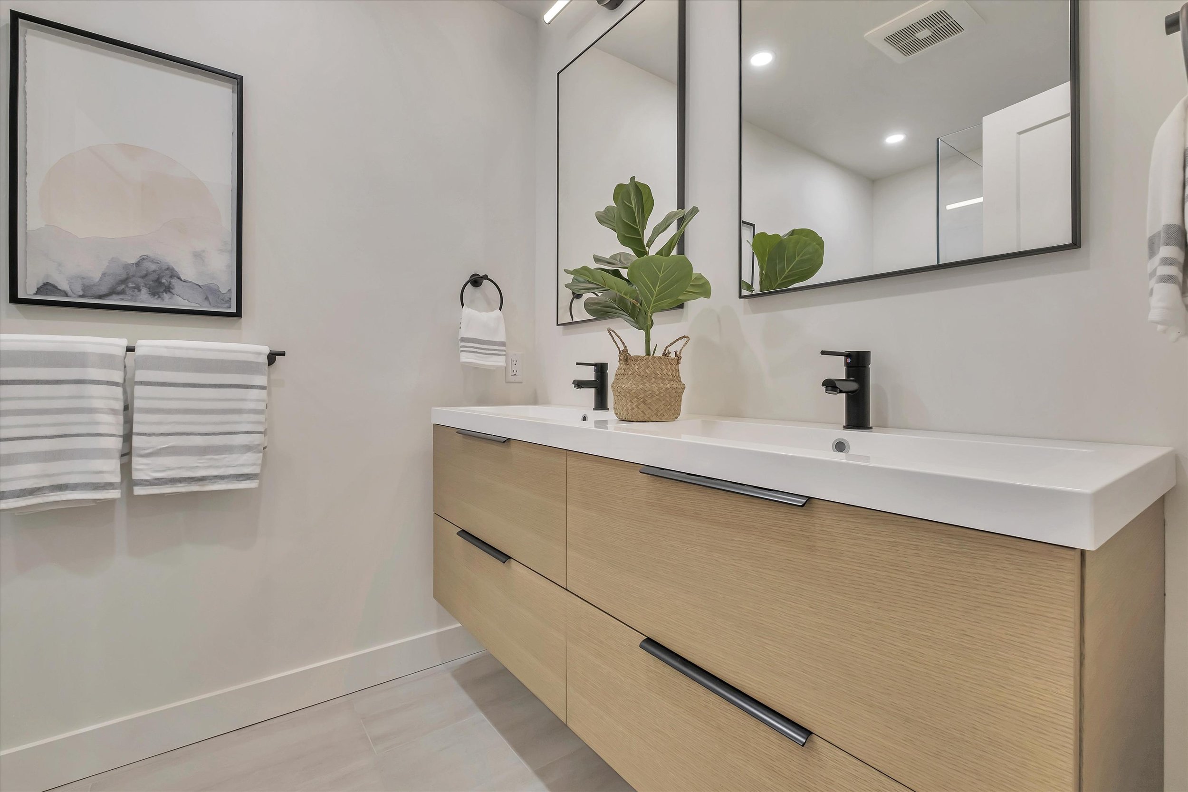



















































121–113 Darlington Ln (Five Units)
The Wilder Layouts
3 Bed | 2.5 Bath | 1,514 SF
Soaring second-story primary suite with balcony
Kitchen and living room on ground floor
Seamless transition to private outdoor domain extends living space
Energy-efficient touches and high-performance finishes
Designed for a healthy and sustainable lifestyle.
The Wilder home at The Dwellings offers an optimal blend of luxury and eco-conscious living in a 1,514 SF floor plan. With three bedrooms and two and a half bathrooms, including a soaring primary suite with grand balcony, these homes are designed for maximum relaxation and indulgence. The open kitchen and living room are located on the ground floor, providing an open and spacious feel, while seamless transition to the private outdoor environs extends the living space for added comfort and convenience.
Built with the environment in mind, The Dwellings feature energy-efficient touches and modern, high-performance finishes, including engineered wood flooring, quality-clad windows, and fire-resistant, long-lasting exterior finishes. These homes are designed to provide a healthy and sustainable lifestyle, allowing you to live in luxury while making a positive impact on the environment.
-

121 Darlington Ln.
SOLD. Offered at $1,275,000
3 Bed | 2.5 Bath | 1,514 SQ FT
View Plan -

119 Darlington Ln.
Offered at $1,250,000
3 Bed | 2.5 Bath | 1,514 SQ FT
View Plan -

117 Darlington Ln. - SOLD
SOLD. Offered at $1,250,000
3 Bed | 2.5 Bath | 1,514 SQ FT
View Plan -

115 Darlington Ln.
Offered at $1,250,000
3 Bed | 2.5 Bath | 1,514 SQ FT
View Plan -

113 Darlington Ln.
SOLD. Offered at $1,250,000
3 Bed | 2.5 Bath | 1,514 SQ FT
View Plan




























































111–105 Darlington Ln (Four Units)
The Cowell Layouts
3 Bed | 2.5 Bath | 1,424 SF
Generous primary suite
Open ground floor with kitchen and living room
Private outdoor living space
Energy-efficient touches and high-performance finishes
Designed for a healthy and sustainable lifestyle.
The Cowell layouts offer three bedrooms and two and a half bathrooms, including a spacious primary suite in 1,424 SF. The open ground floor showcases the kitchen and living room, with double doors leading to a private outdoor living space. The homes feature energy-efficient touches and high-performance finishes, such as engineered wood flooring and high-performance windows, ensuring a healthy and sustainable living environment. Embrace a harmonious balance of comfort, functionality, and sustainability at The Dwellings.
-

111 Darlington Ln.
SOLD. Offered at $TBD (Reserved)
3 Bed | 2.5 Bath | 1,424 SQ FT
View Plan -

109 Darlington Ln.
Offered at $1,150,000
3 Bed | 2.5 Bath | 1,424 SQ FT
View Plan -

107 Darlington Ln.
SOLD. Offered at $TBD (Reserved)
3 Bed | 2.5 Bath | 1,424 SQ FT
View Plan -

105 Darlington Ln.
Offered at $1,175,000
3 Bed | 2.5 Bath | 1,424 SQ FT
View Plan














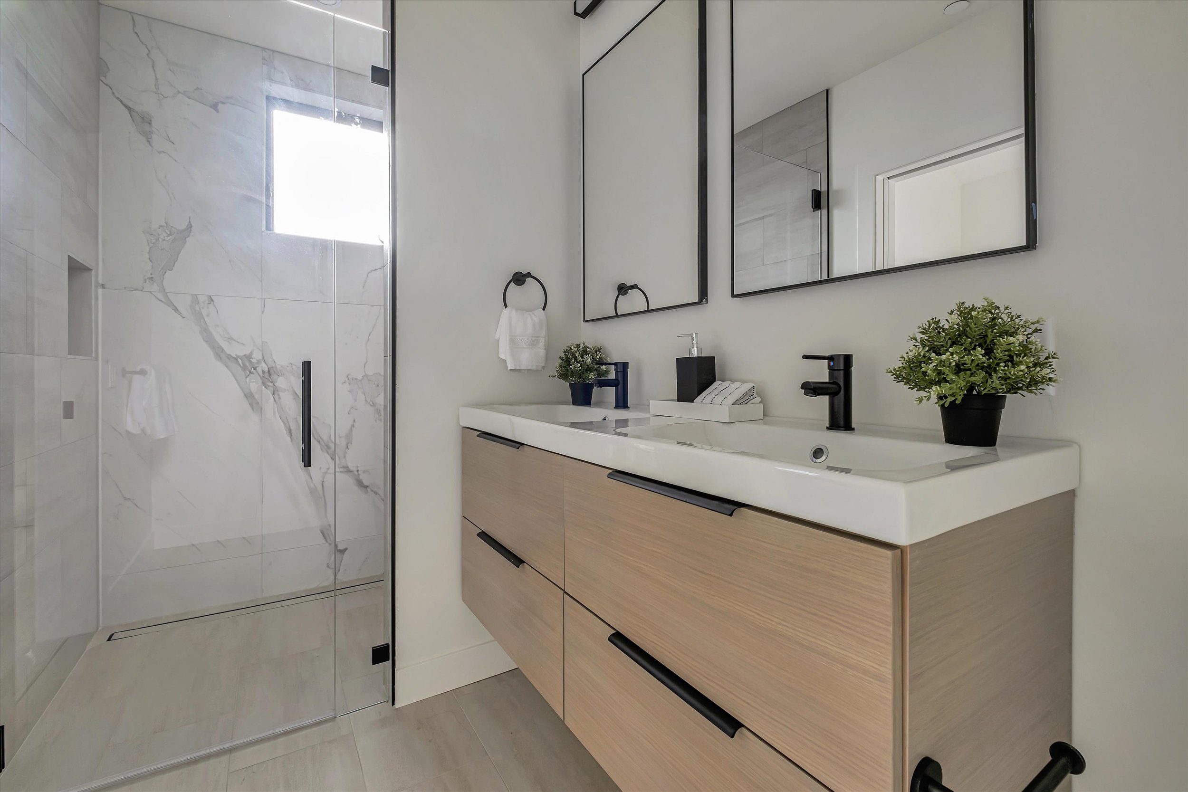


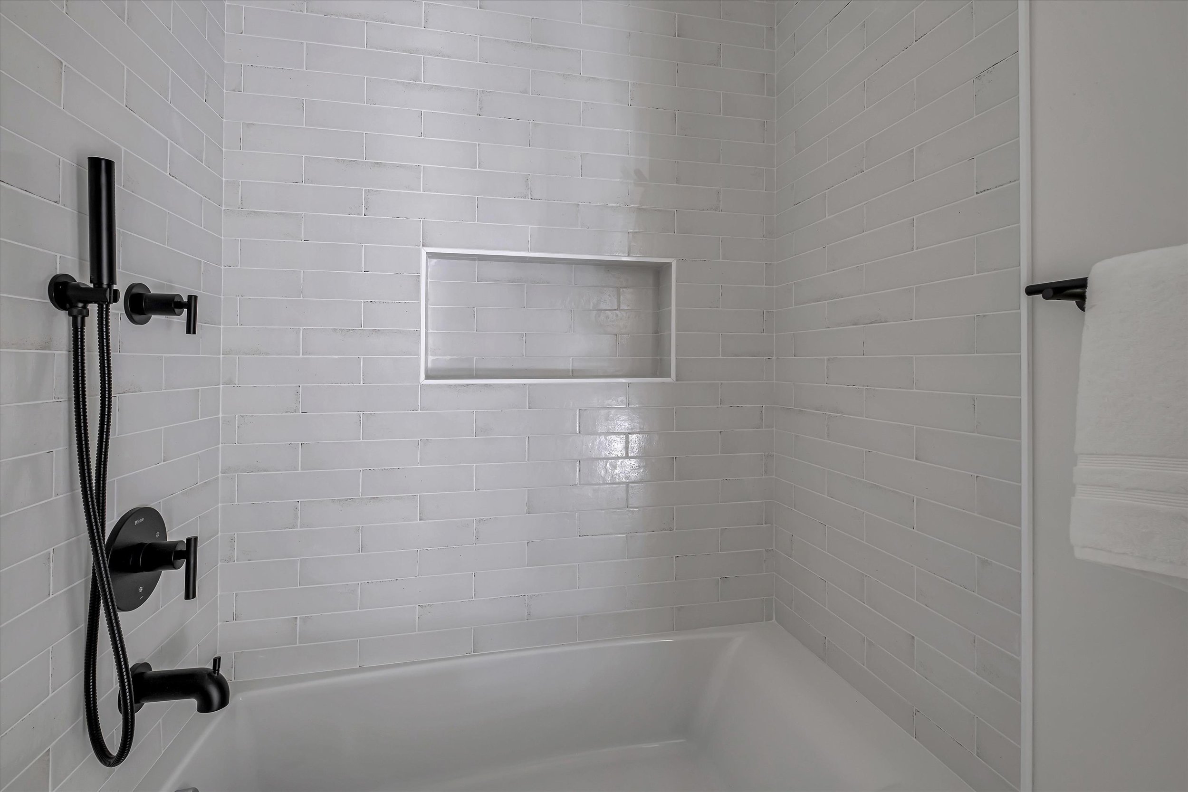










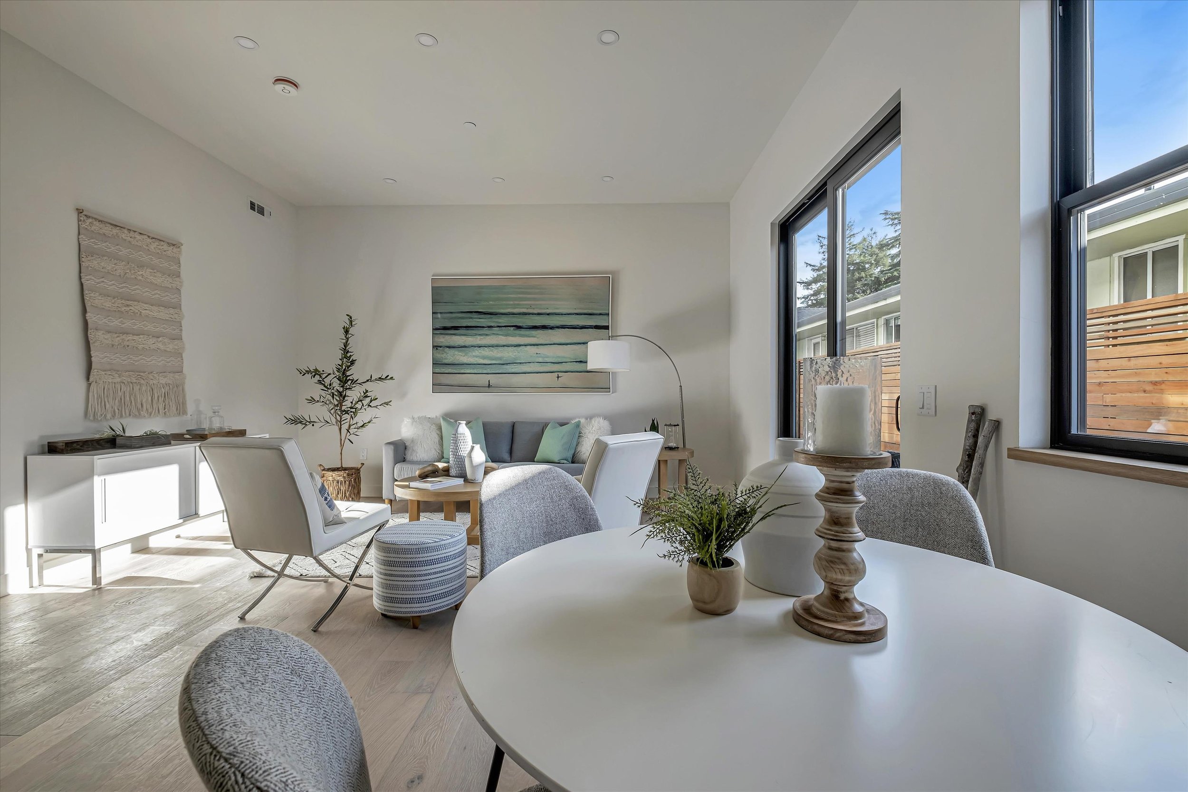


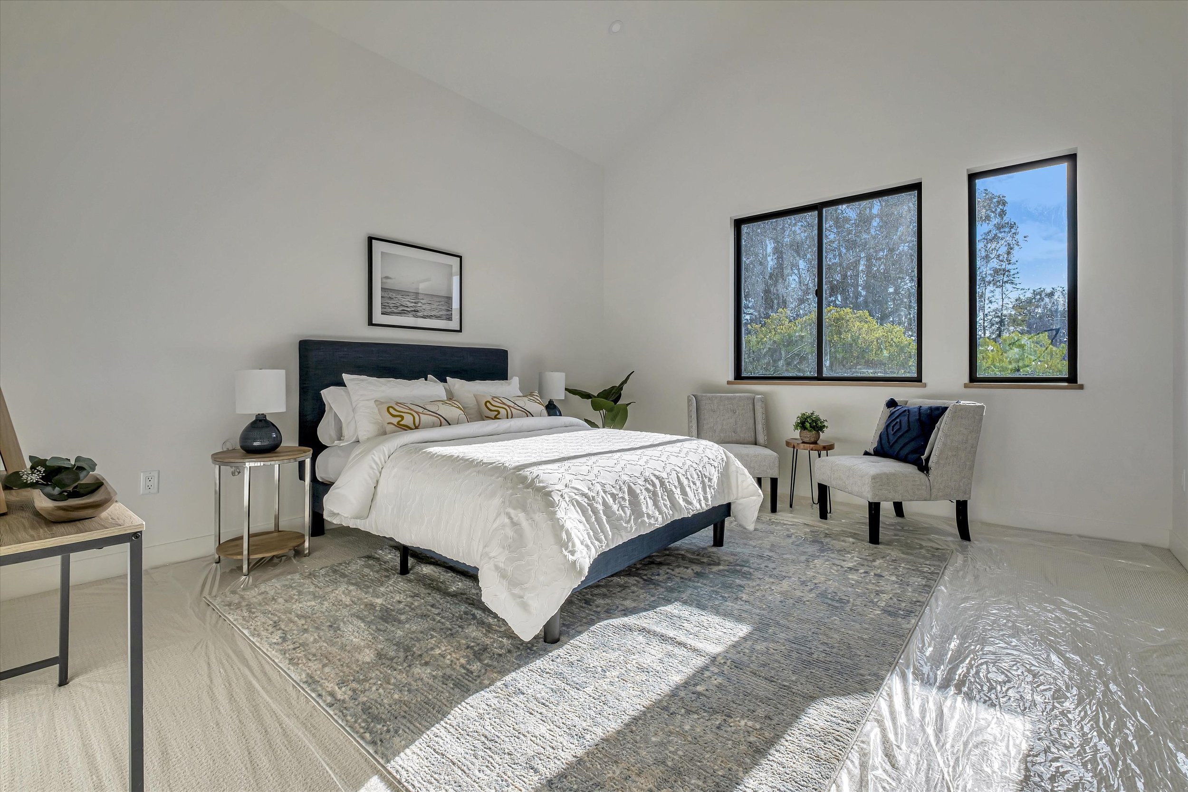
































101 Darlington Ln.
The Modernized Cottage
DETACHED | 2 Bed | 1 Bath | 956 SQ FT
Offered at $1,095,000 - SOLD
Newly renovated
Unique blend of vintage charm and modern amenities
Full laundry room and dining room
Only one cottage available
Perfect for first-time homebuyers or those seeking a cozy retreat.
Step back in time and experience the charm of the past with the Modernized Cottage at The Dwellings. This two bedroom, one bathroom home has been newly renovated and offers a unique blend of old-world charm and modern amenities. With a full laundry room and dining room, this cottage is the perfect place to start for those who value history and character. There is only one of these cottages available, making it a rare opportunity for those who appreciate the finer things in life. Whether you're looking for your first home or a cozy retreat, the Modernized Cottage at The Dwellings is the perfect choice.
103 Darlington Ln
The Renovated Ranch Home
DETACHED | 2 Bed | 2 Bath | 1,424 SQ FT
Offered at $1,150,000
Single-story floor plan
Updated with many of the latest amenities
Timeless ranch design
Spacious primary suite with walk-in closet, dressing hall, and updated bathroom
The feel of a single-family home with the benefits of a community setting
Laundry room with exterior door
Classic style meets modern comfort at The Dwellings with our Renovated Ranch Home. This single-story, two bedroom, two bath gem has been updated with all the latest mod cons, yet still maintains its charming ranch design. The primary suite, complete with a walk-in closet, dressing hall, and updated bathroom, is the perfect escape. Enjoy the feel of a single-family home with the benefits of a community setting at The Dwellings with the Renovated Ranch Home.
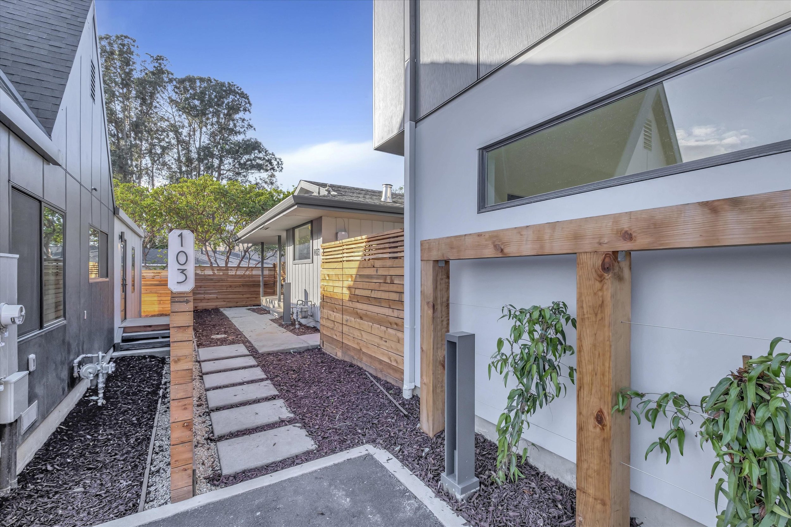
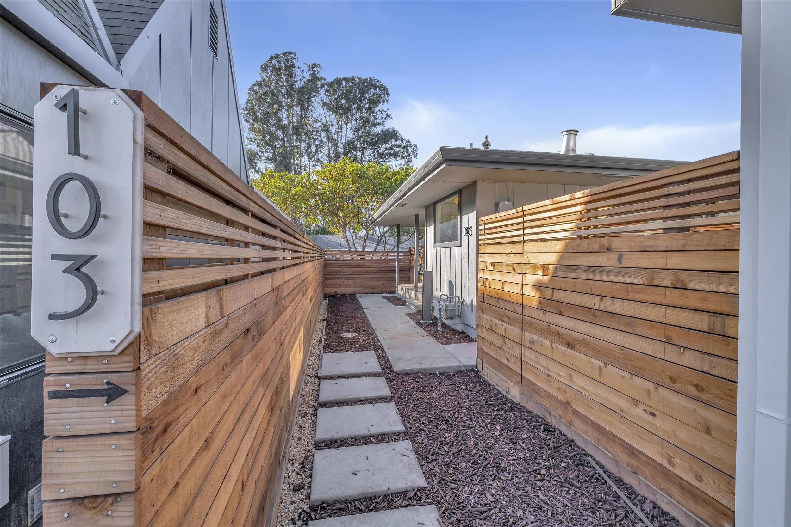

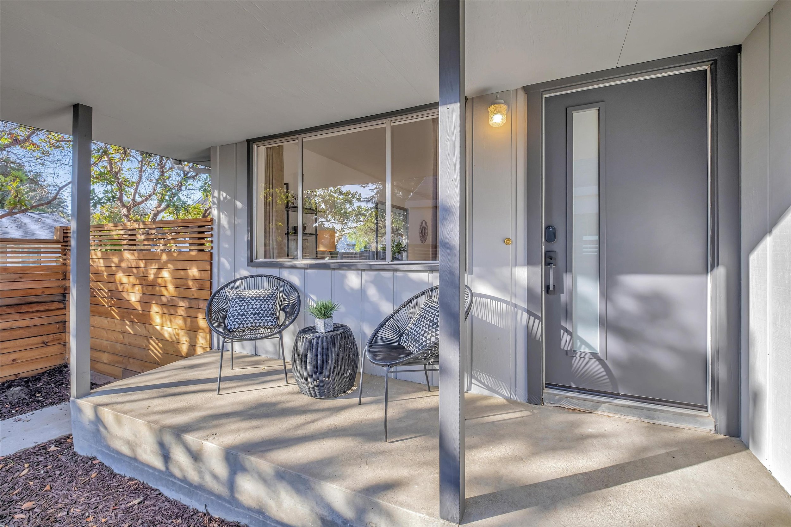


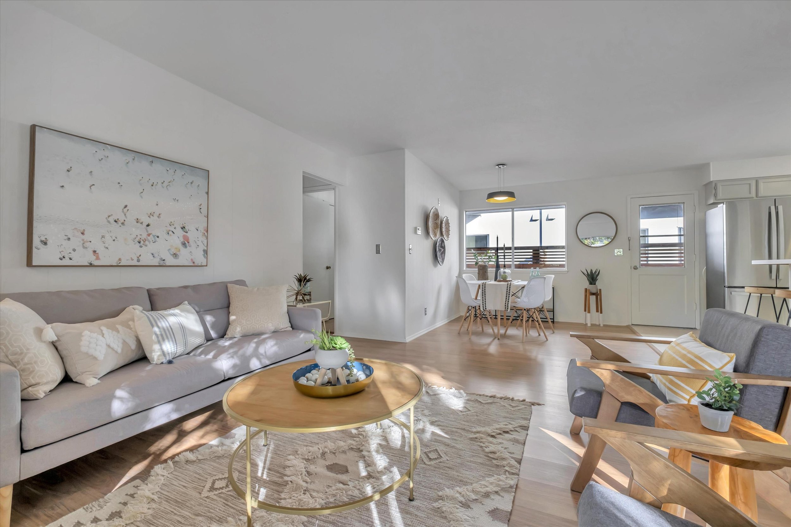





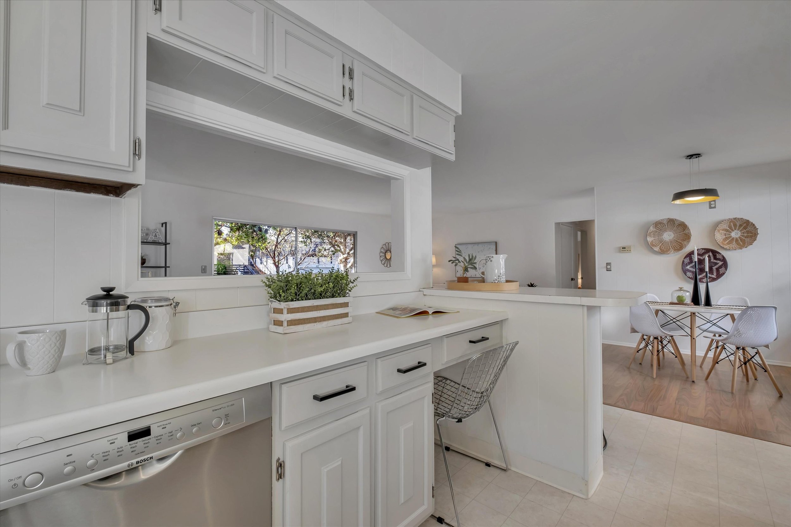









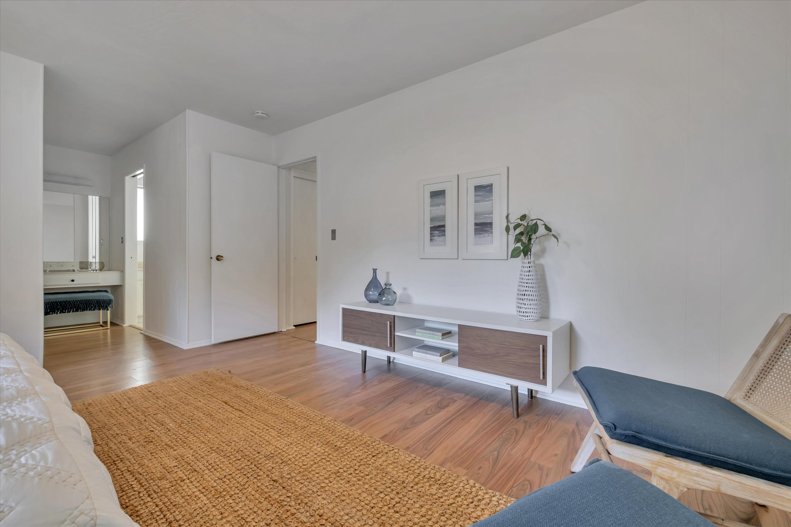
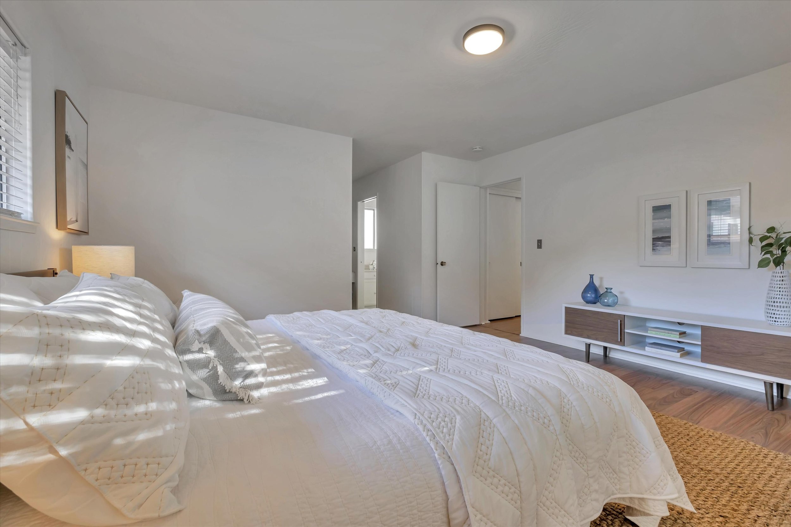


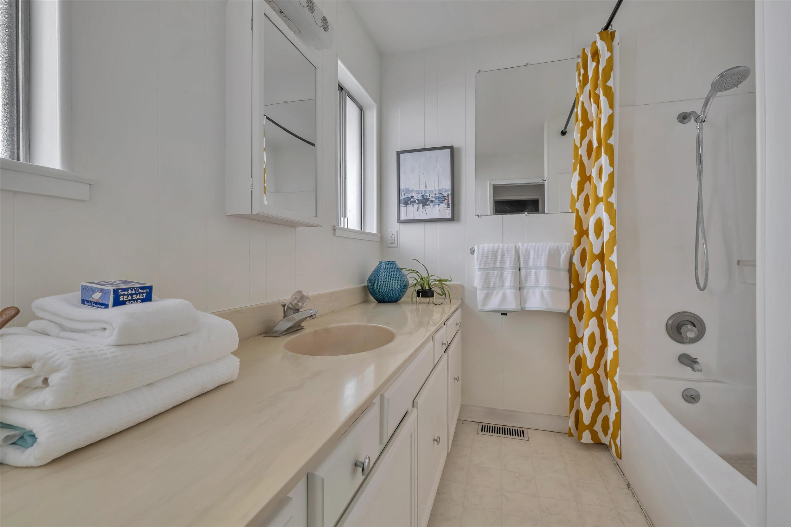





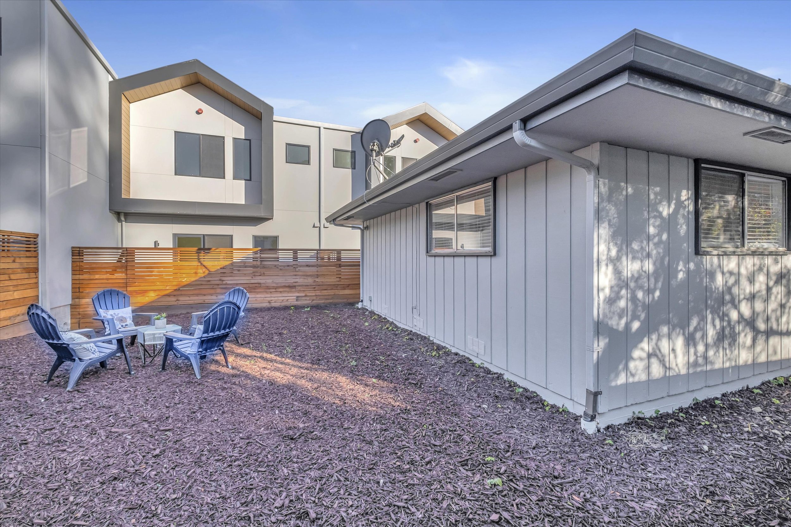



































Schedule a tour of The Dwellings today.
Enter your information to inquire about purchasing or to schedule a site tour.


























